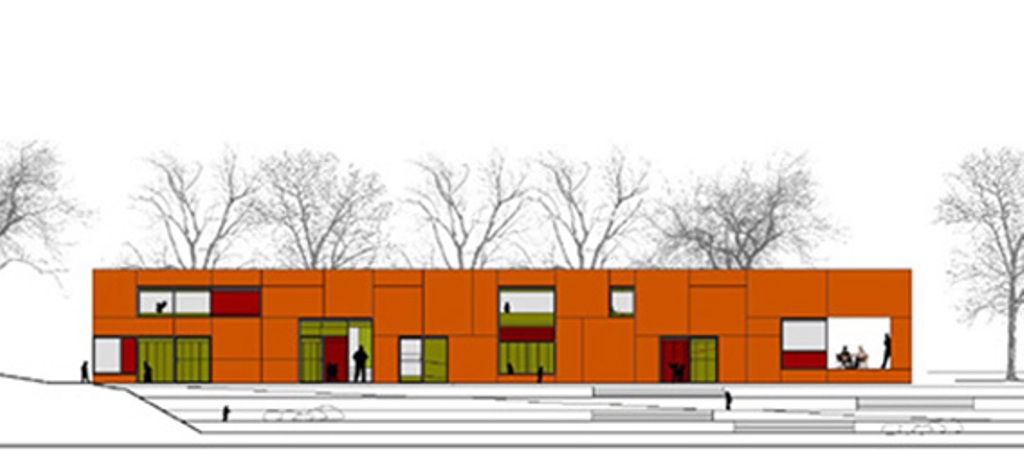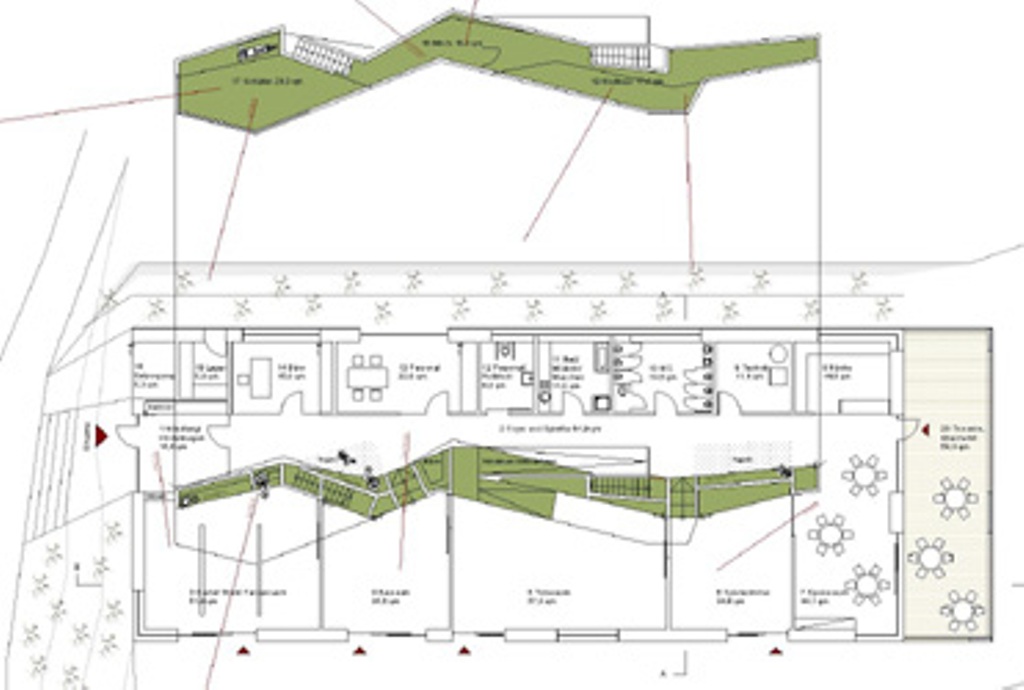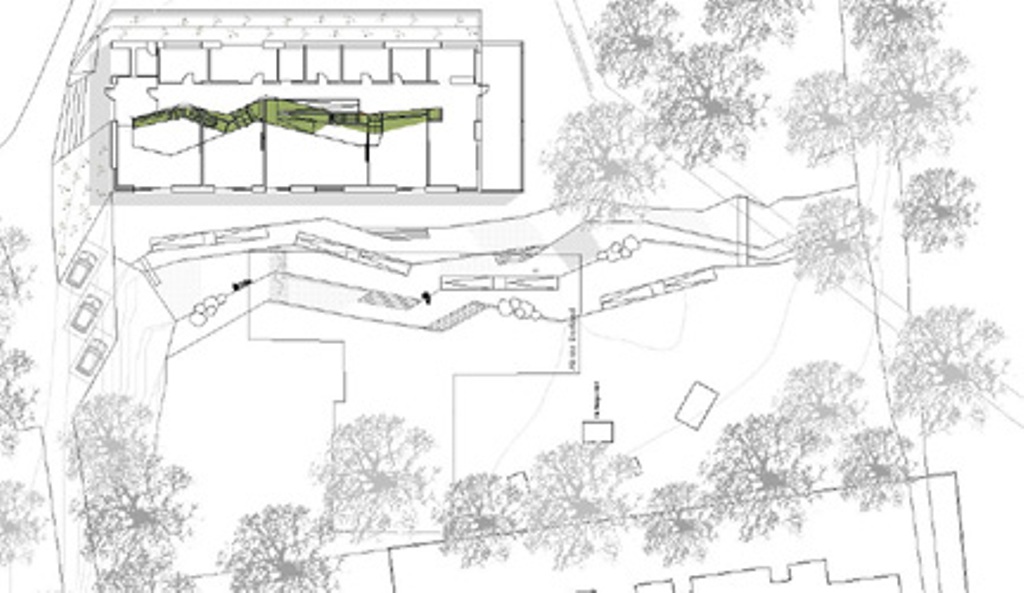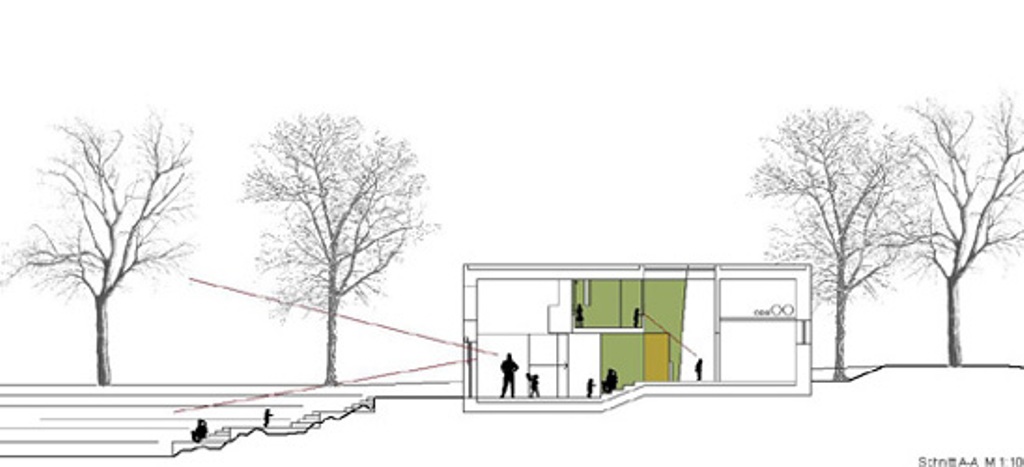Rappelkiste, Frankfurt
Invited competition with 6 participants
Year: 2008
Space:
Costs: 1-3
GBU Hospital, Frankfurt
The design of this nursery is based on an educational programme:
The Rappelkiste
Children are finding their own routes through the building, and they are using and defining their own niches and spaces.
The building is a "Passivhaus", using only 10% of the energy of a standard contemporary building.
It is situated in the hospital park, picking up the natural topography in the internal space.
The classic hierachy of circulation spaces and rooms has been flattened to offer different spaces for a variety of activities. The Foyer becomes the heart of the building rather than just a corridor.
The "double wall" is creating a diverse spaces on each side. It is perforated with niches, steps, stairs, and storage units.




