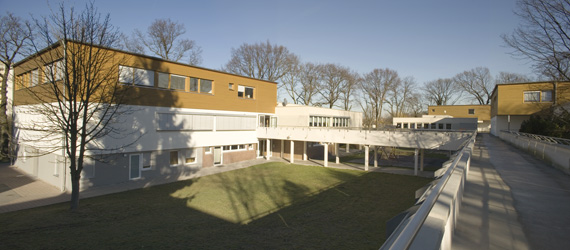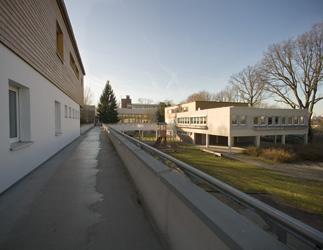Theresien Home for Children
Refurbishment and Extensions
Year: 2002 / 2004
Space: 6500 qm BGF
Costs: 1-9
Oswald von Nell-Breuning Strasse, Offenbach
The existing complex was built by the founders of the office in 1969. The children's residences are detached from the main communal building, and connected via a bridge system. The three residential blocks were each extended by one storey. The timber frame structures are contrasting with the existing concrete buildings. The central stair is top lit, while the walls and floors are coloured.
"Architecture Day" 2004
Costs: Category up to 2M EUROS


