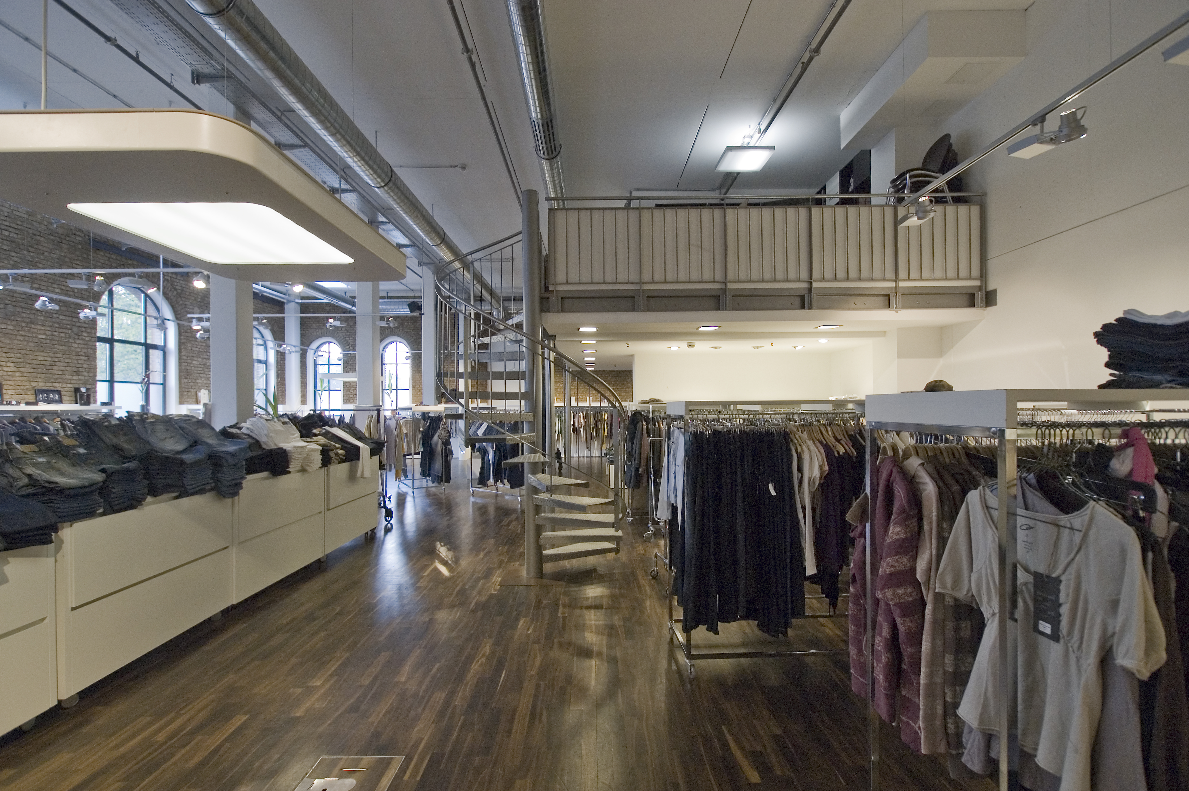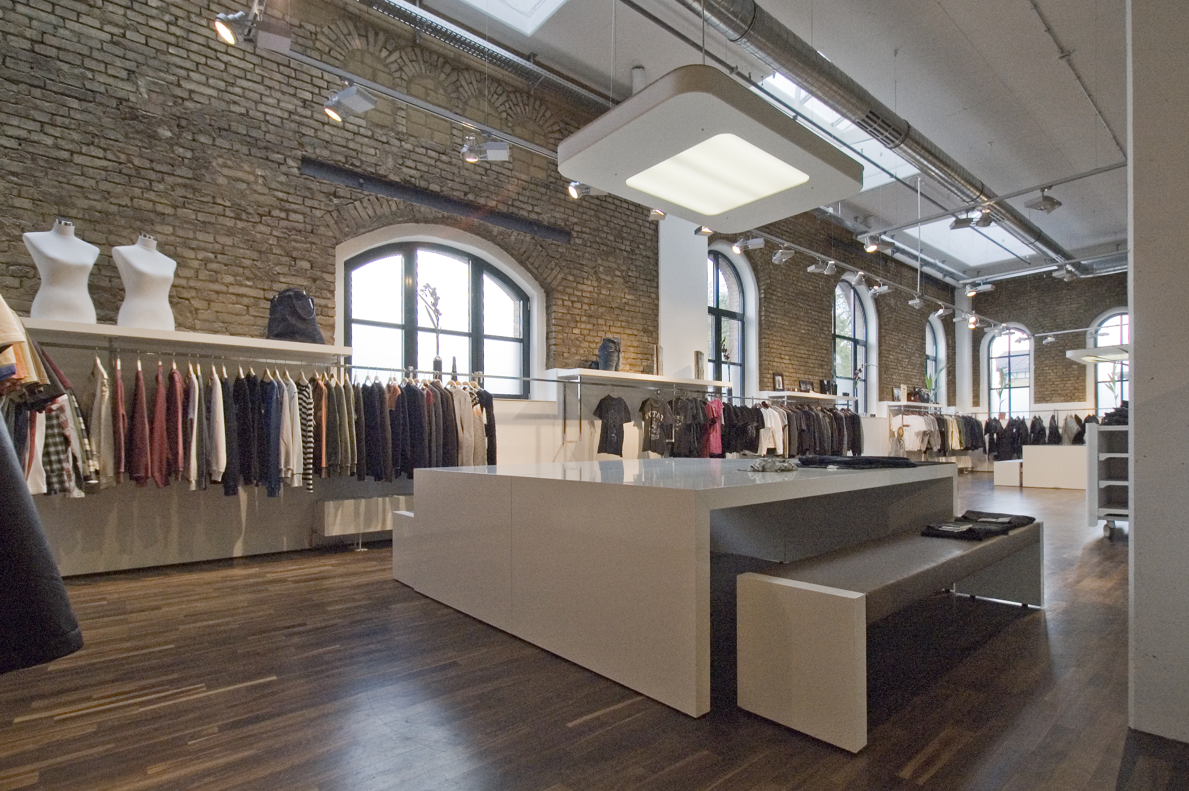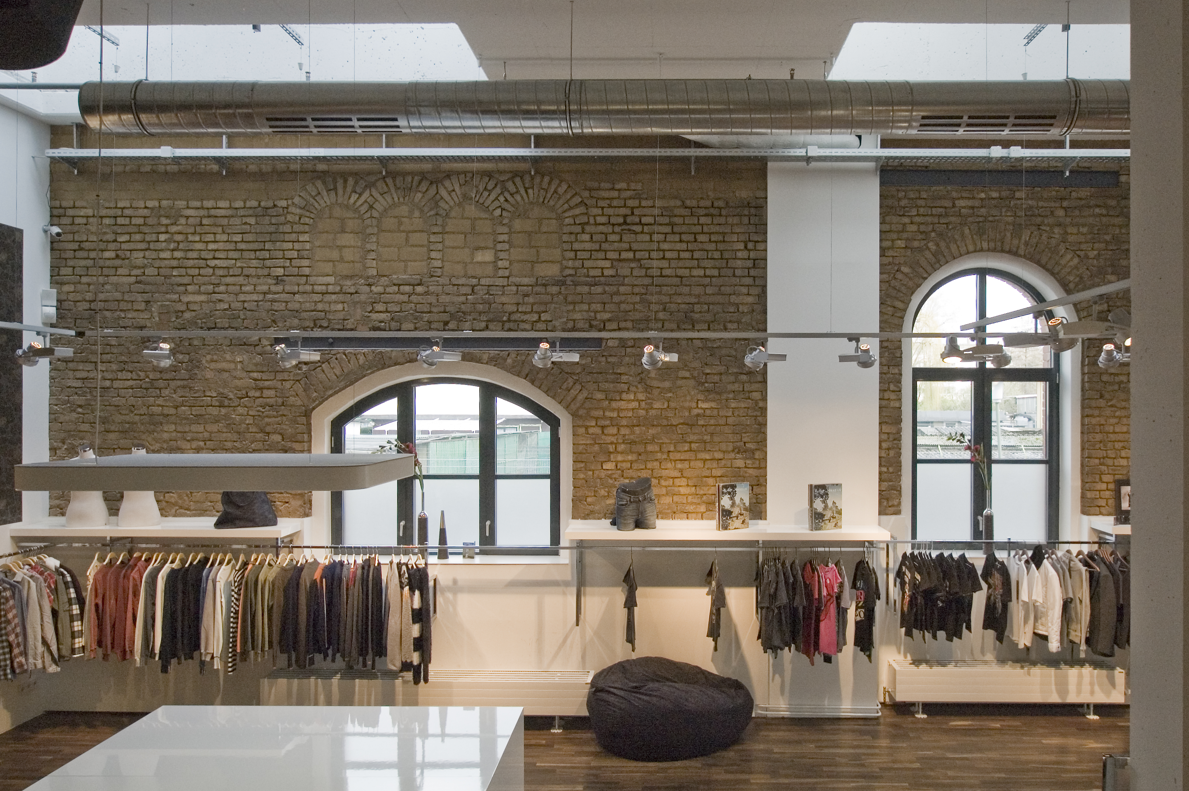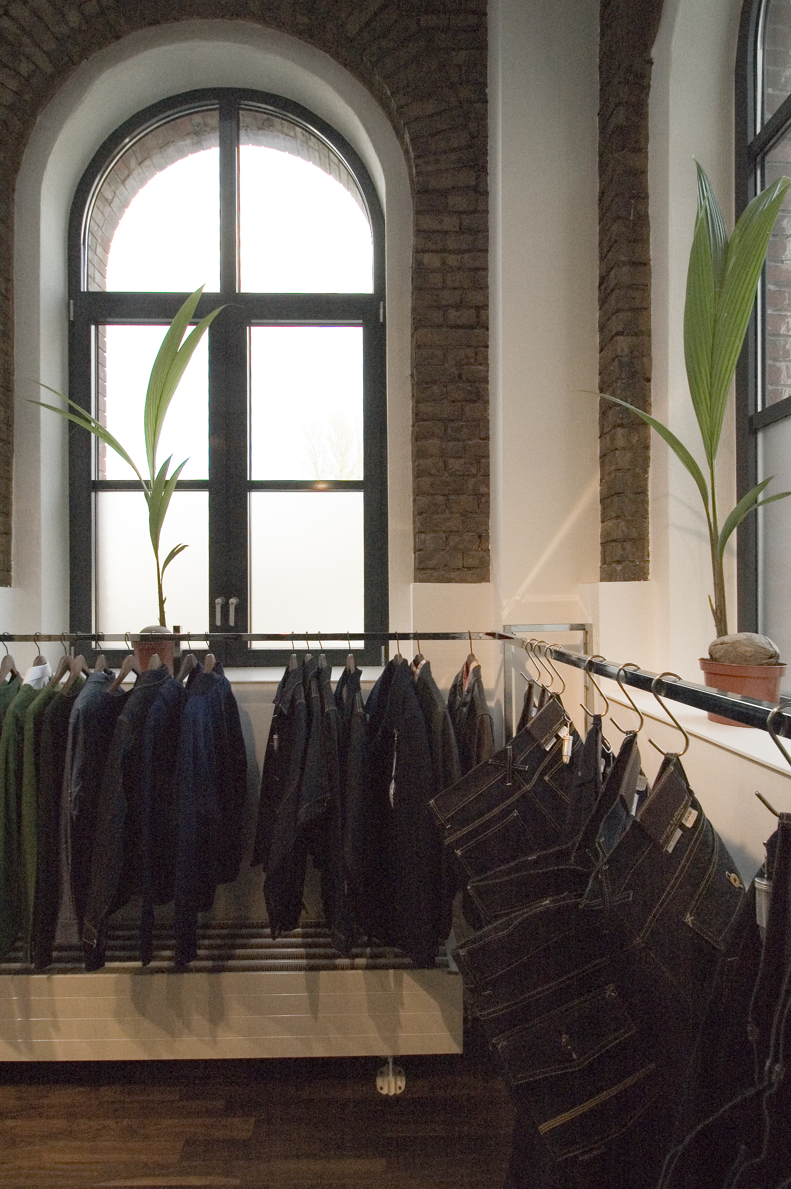Old Slaughterhouse
Transformation
Year: 2007 - 2008
Space: 2000 qm BGF
Costs:
The halls of the old slaughterhouse were transformed to showrooms for a fashion company. Spacious and light areas were created within the listed building. Administration areas are located on open galleries at first floor level. The main spaces are used for small trade fairs and presentations of the new season`s fashion. New materials like steel and timber are contrasting with the existing brick and concrete.




