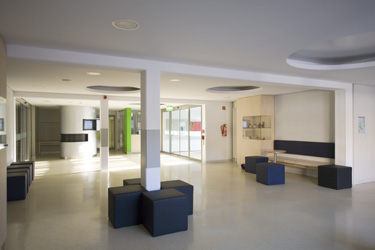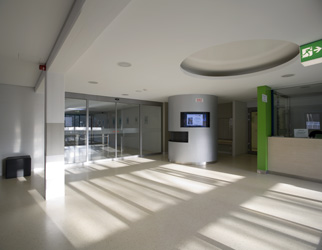Workshops for the Disabled
Refurbishment Main Building
Year: 2006
Space: 850 qm BGF
Costs: 1-9
Waldstrasse, Offenbach am Main
A comprehensive new fire strategy had to be installed for the main administration building and entrance hall.
Alongside these technical requirements, a new interior design was developed.
The new entracne hall is light and friendly, and it is distributing workers and visitors into the large building complex.
Orientation has been made easier especially for the disabled staff at the Hainbachtal Workshops.


